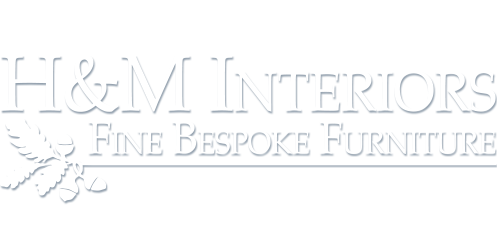Project origination, drawings and designs
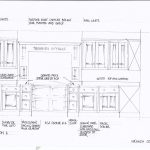
We were approached by Mr and Mrs A in 2010. They had recently purchased a property in Suffolk with a view to having it extended. However, after several months of planning problems, they took the bold decision to demolish the existing building, and build a brand new house on the plot.
In the spring of 2012 planning permission was given and building finally started.
Having sat down with the customer and listened to their requirements, including colour schemes, worktop choice and kitchen appliances, Heather (working from the architects plans) designed a spacious kitchen incorporating a large island, an Aga with overmantel, a glazed dresser, a ‘walk in’ pantry and a utility room. There were also base units for storage, wall cupboards and tall housings for integrated appliances including a large fridge, a microwave oven and a warming drawer. Other integrated appliances on the island included a dishwasher and freezer.
All of our designs are hand drawn, with great care and attention given to detail. For example, on this particular commission, the client had asked for the utility room sink to be lowered, in order for them to bath their beloved Cocker Spaniel. The drawings even showed the dog standing in the sink!
This type of detail really helps the client to visualise the end result, so much more than a cold computer generated image. So much so, that some clients have even had the drawings framed and hung in their homes after the project was completed.
Once the design was ready, it was presented to Mr and Mrs A who were delighted with the proposal. Only a couple of minor changes were needed and the design was finalised. A final set of amended drawings along with a full colour artists impression of how the finished kitchen would look, were produced for final approval by our clients.
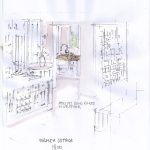
Manufacturing and installation process
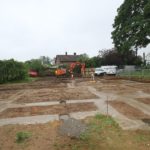
The building work was progressing well by the time the kitchen plans were finalised and with a completion date for February 2013, we had a few months ahead of us before the house would be ready for the kitchen.
Over the next few months we had several site visits and meetings with the main building contractor, electrician, plumber and heating engineer, to ensure that all of the services were installed in the right places and that the furniture was going to fit perfectly.
Manufacture of the furniture began in September 2012. The furniture was to be painted and have solid pewter handles. The worktops were a combination of granite and oak, with a large butchers block on the island. A large double pull out bin was situated directly beneath the butchers block for ease of discarding peelings etc.
Having seen some of our previous work showing hand carved lettering, our client thought it would be a good idea to have the name of their house carved on the mantel surround above the Aga for a really personal touch.
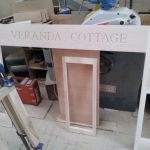
Because of the size of the project and the fact that all of the furniture is hand made and painted in our workshop, manufacture was going to take approximately 12 weeks.
As with all of our kitchens, once the furniture is made and assembled, we set up the furniture in the workshop as it will be in the home for our customers to view before installation. Our clients find this particularly helpful and it helps them to visualise the final result.
Final fitting, end product and price guide
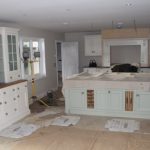
By the beginning of December 2012, the house was nearing completion and fitting began.
The kitchen and the dresser were fitted first, followed by the utility room and finally the pantry. After the units had been installed, templates were taken for the worktops and delivered to our granite company for manufacture (this process usually takes around ten days).
The fitting of the worktops took place after the Christmas break and the whole project was completed in early January 2013, ready for our clients to move into their new home in February.
Click here to view the entire gallery.
Guide price for a similar project
Cabinetry and Fitting
Kitchen £25,000
Utility £5,000
Pantry £6,000
Worktops
Granite (antique brown) £350 per linear metre
European oak £185 per linear metre
Sinks
Shaws double butler 800 sink £450 (kitchen)
Shaws classic butler 800 sink £380 (utility)
Taps
Perrin and Rowe Ionian with rinse (chrome) £390
Farrow & Ball Cabinetry Colours
Main kitchen, utility and pantry: White Tie. Island: Vert de Terre
